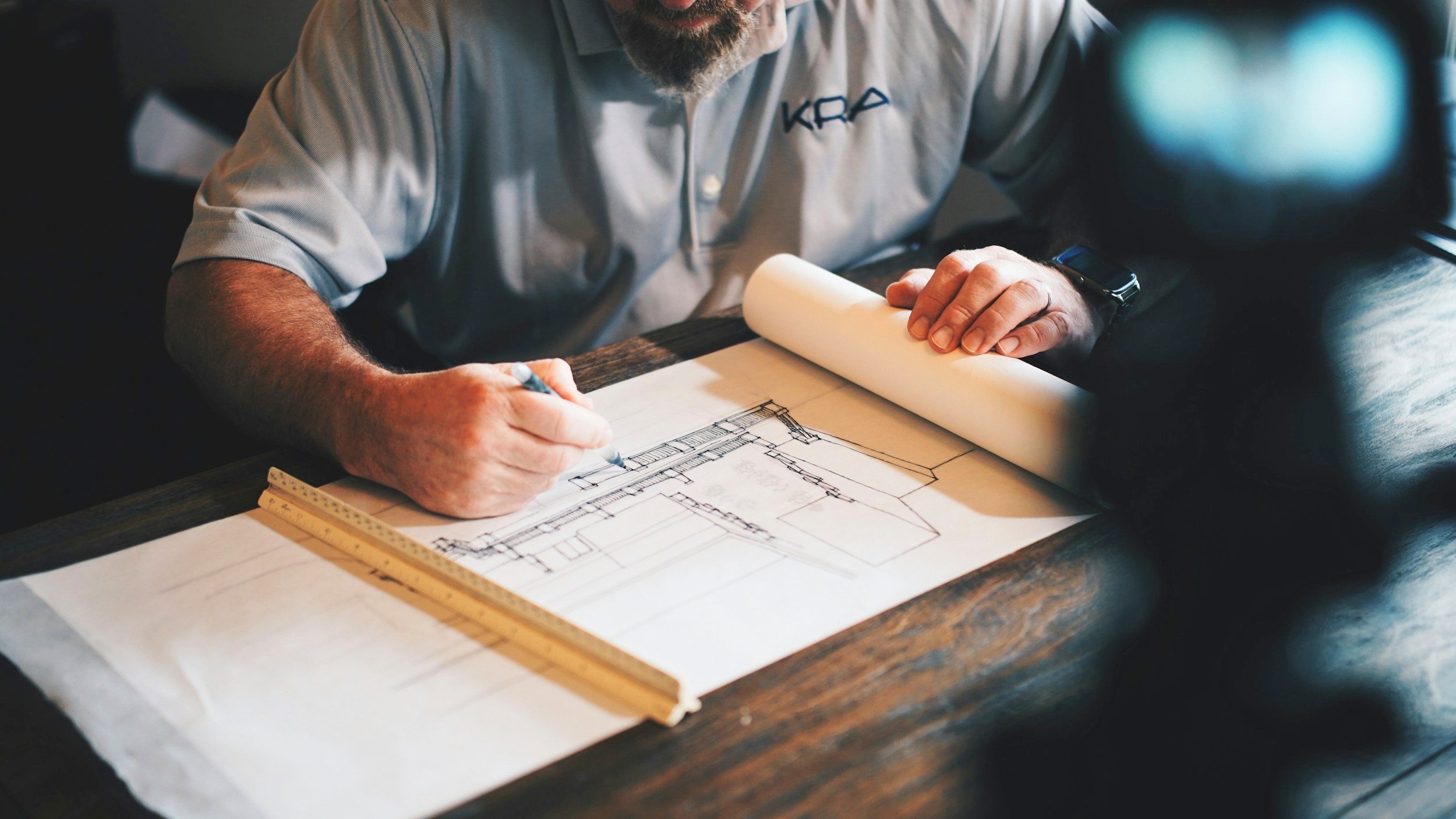Benefits of Scan-to-BIM for Architects
1. Accurate As-Built Models for Renovation Projects
Use Case: An architect is tasked with renovating an existing structure but lacks reliable documentation of the building’s current state, risking costly errors.
Solution: Scan-to-BIM services provide a highly accurate as-built BIM model, capturing every architectural, structural, and MEP component of the building. This ensures the architect has precise data for designing renovations without the need for guesswork or multiple site visits.
Benefit: Detailed BIM models streamline renovation projects, allowing architects to design more efficiently and avoid rework due to inaccurate or outdated information.
2. Designing for Complex Structures with Confidence
Use Case: An architect is working on a complex structure where the existing geometry is intricate and difficult to measure using traditional methods.
Solution: 3D laser scanning and Scan-to-BIM technology provide a precise 3D digital representation of the structure’s current state, allowing architects to work with confidence in their designs for complex or irregular structures.
Benefit: Accurate point cloud to BIM conversion enables architects to design with a high level of precision, ensuring their designs align perfectly with the existing structure, reducing errors, and facilitating smoother collaboration with engineers and contractors.
3. Optimizing Space Planning and Utilization
Use Case: An architect is tasked with optimizing the use of existing space for a commercial or residential project, but lacks a detailed understanding of the building’s current layout.
Solution: Scan-to-BIM services create a detailed 3D model of the existing space, providing accurate dimensions, materials, and geometry. Architects can then use this information to plan layouts that maximize efficiency and functionality.
Benefit: As-built BIM models provide architects with the detailed data they need to make informed decisions about space utilization, ensuring that every square foot is used effectively in their designs.
4. Historical Preservation and Adaptive Reuse
Use Case: An architect is working on a historic building that requires adaptive reuse while preserving key architectural features, but detailed plans of the building no longer exist.
Solution: By leveraging Scan-to-BIM, a precise 3D model of the historic building can be created, capturing all details, from structural elements to decorative features. This allows architects to design adaptive reuse projects that respect the building’s original architecture.
Benefit: Scan-to-BIM technology ensures architects can preserve historic integrity while implementing modern upgrades, facilitating creative reuse of historic structures without sacrificing accuracy or compliance with preservation standards.
5. Accelerating the Design-to-Construction Workflow
Use Case: An architect is facing tight deadlines and needs to expedite the design process to ensure that the project stays on schedule.
Solution: With Scan-to-BIM, architects receive detailed, ready-to-use BIM models that streamline the design process by providing accurate and up-to-date building information from the start. This eliminates the need for extensive site visits and manual measurements.
Benefit: BIM-ready models speed up the design workflow, enabling architects to quickly develop design concepts, conduct clash detection, and collaborate more effectively with other project stakeholders, reducing project timelines.
6. Facilitating Collaboration Between Disciplines
Use Case: An architect is collaborating with structural engineers, MEP designers, and contractors on a large-scale project but is concerned about coordination issues leading to design clashes.
Solution: Scan-to-BIM services provide an integrated BIM model that combines architectural, structural, and MEP data into one central model. This allows architects to collaborate more easily with other disciplines, identifying potential clashes or misalignments early in the design phase.
Benefit: Clash detection through the BIM model minimizes coordination issues between disciplines, ensuring smoother collaboration and reducing costly design revisions during the construction phase.
7. Creating Digital Twins for Long-Term Planning
Use Case: An architect is involved in a project that requires long-term planning for future renovations, maintenance, or expansions, and needs a comprehensive digital record of the building.
Solution: Scan-to-BIM creates a complete and accurate digital twin of the building, allowing architects to use it for long-term planning and design, ensuring future work can be seamlessly integrated with existing structures.
Benefit: Digital twins serve as an invaluable resource for architects, enabling them to plan future projects with confidence, knowing that they are working from accurate and up-to-date information.
8. Sustainability and Energy Efficiency Upgrades
Use Case: An architect is focused on improving the energy efficiency of an existing building but lacks detailed information on its current energy systems and infrastructure.
Solution: By using Scan-to-BIM technology, architects can generate BIM models that include accurate representations of the building’s energy systems, such as HVAC, water usage, and lighting. These models allow for comprehensive energy performance analysis and sustainable design upgrades.
Benefit: Accurate BIM models support architects in creating energy-efficient designs, allowing for the integration of sustainable solutions while optimizing the building’s performance and helping clients achieve their sustainability goals
