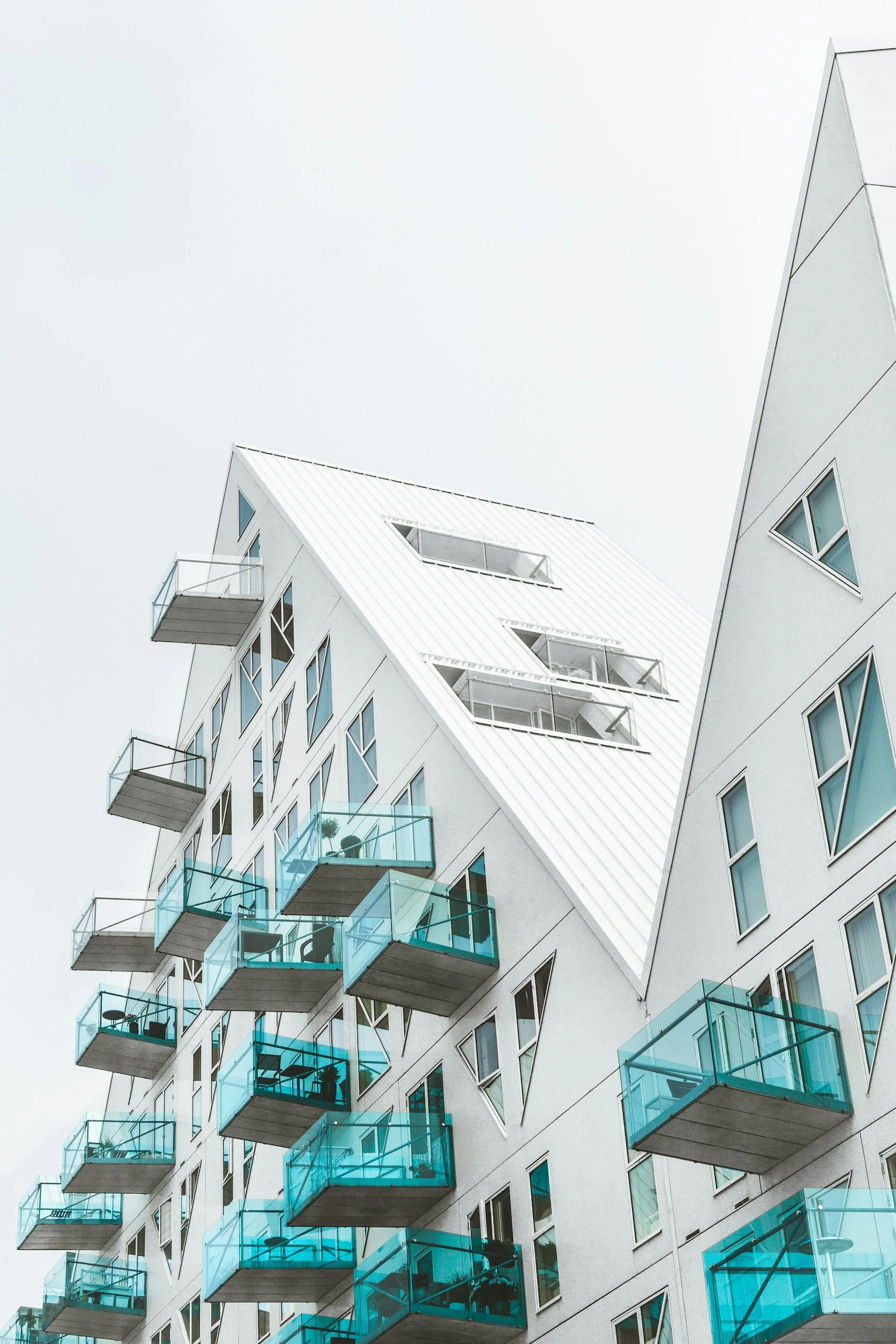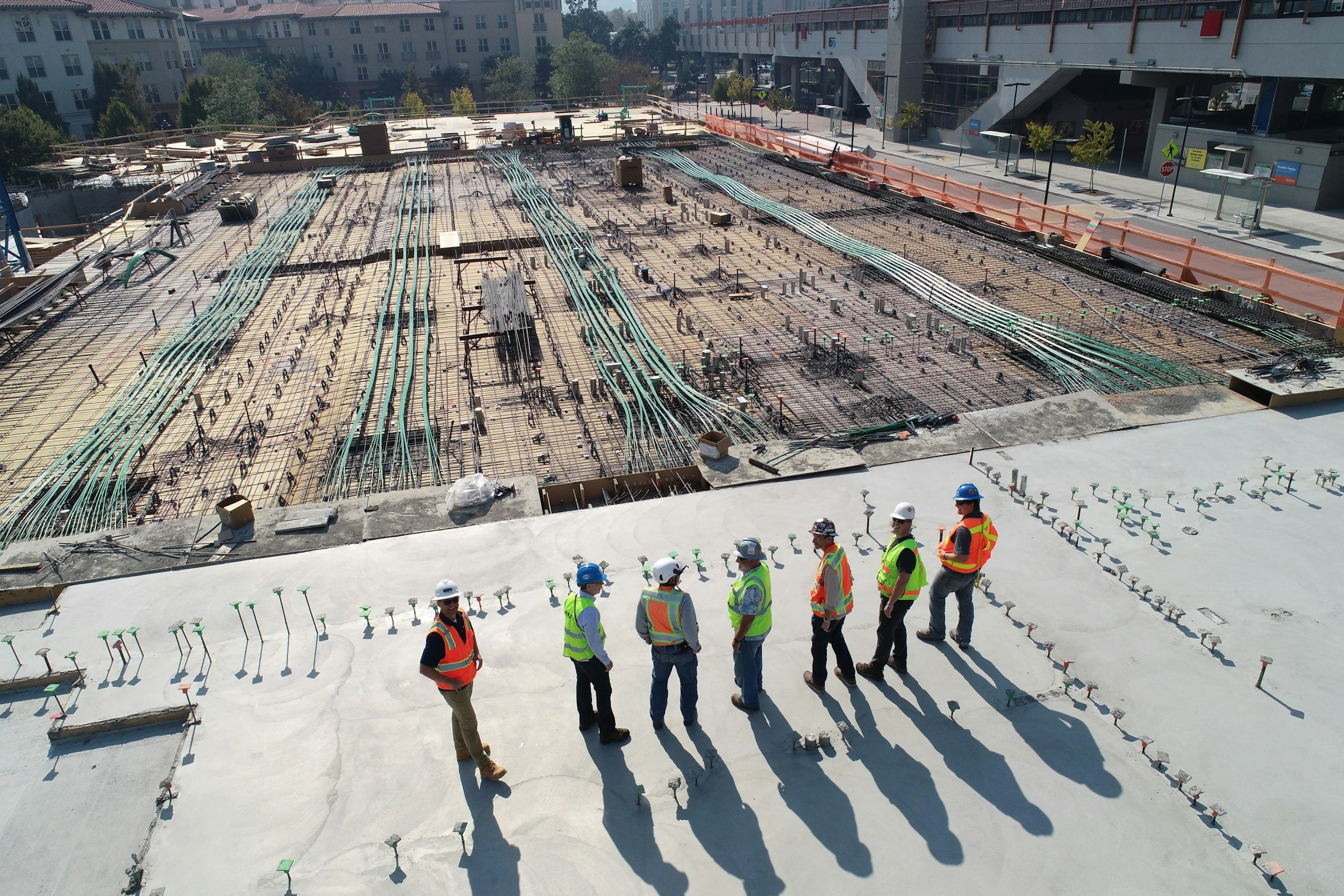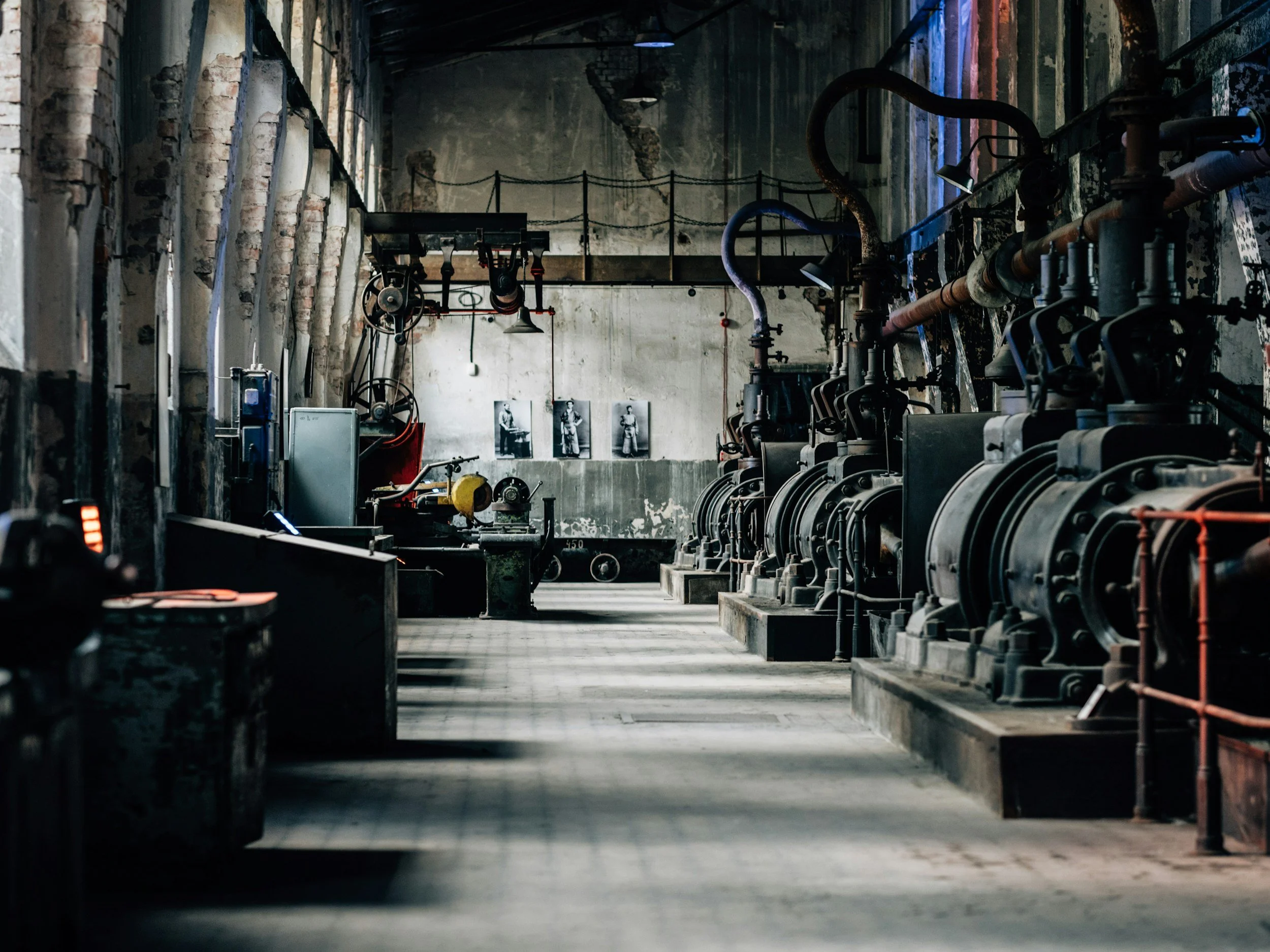Project Stakeholders
the -atory advantage for your data center, industrial, retail, office, institutional, historical, healthcare, sports, labs, entertainment, mixed use, religious, and energy projects
Pre-Design
Renovation planning, master planning, up-to-date as-built documentation
During Construction
Progress tracking, BIM deviations, accurate as-builts prior to closing walls and ceilings
Post Construction
As-built documentation for turnover, asset management, closeout documents
Operations
Up-to-date as-built documentation, renovation planning, asset management, maintenance planning

Building Owners
Scan-to-BIM services provide building owners with precise digital models of their properties, improving facility management, renovation planning, and long-term decision-making.
Architects and Engineers
Scan-to-BIM services offer architects a powerful toolset for enhancing their design processes and integrating into the BIM workflow. By converting existing building conditions into accurate, information-rich 3D models, architects can streamline renovations, preserve historic features, and optimize space planning.


General Contractors
Scan-to-BIM services offer significant benefits for construction teams, including accurate, real-time data for efficient client turnover. Teams can compare the as-built BIM models with the original design models to identify and address BIM deviations, ensuring the project meets specifications.
Operations and Facilities Managers
Scan to BIM benefits facilities managers by providing accurate as-built documentation, optimizing space management, improving maintenance planning, enhancing collaboration, enabling data-driven decisions, saving time and costs, supporting lifecycle management, and improving safety compliance.
